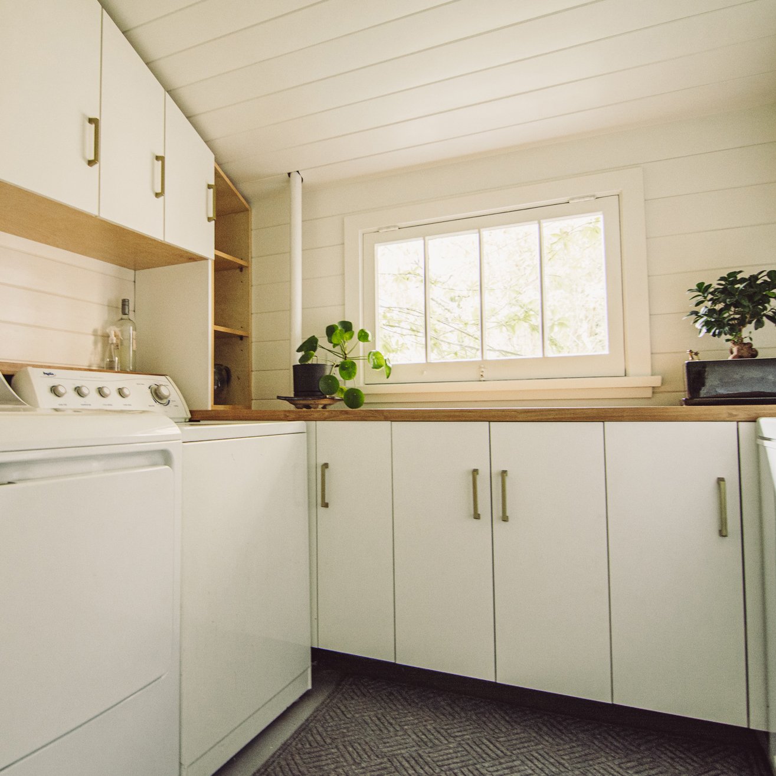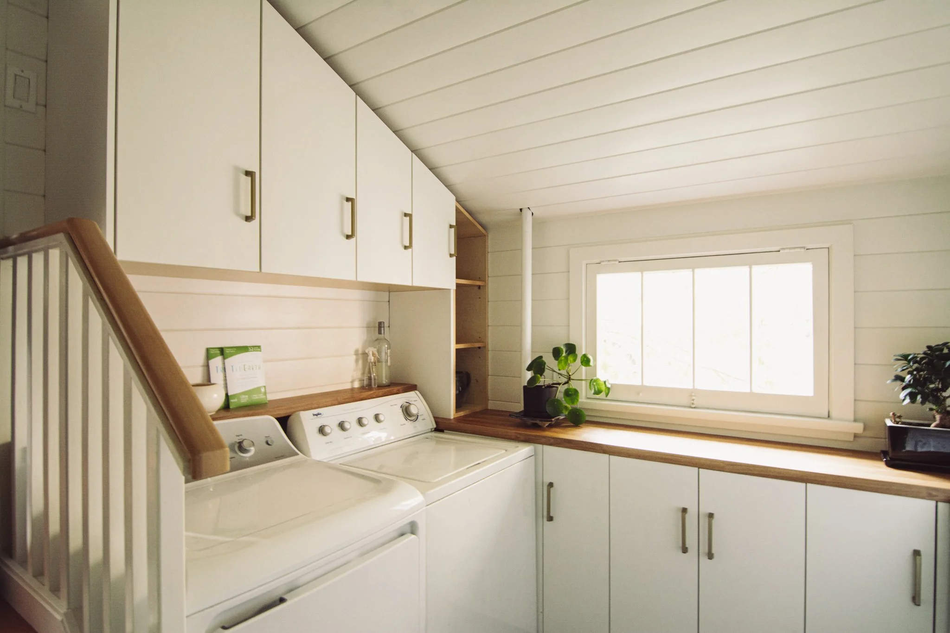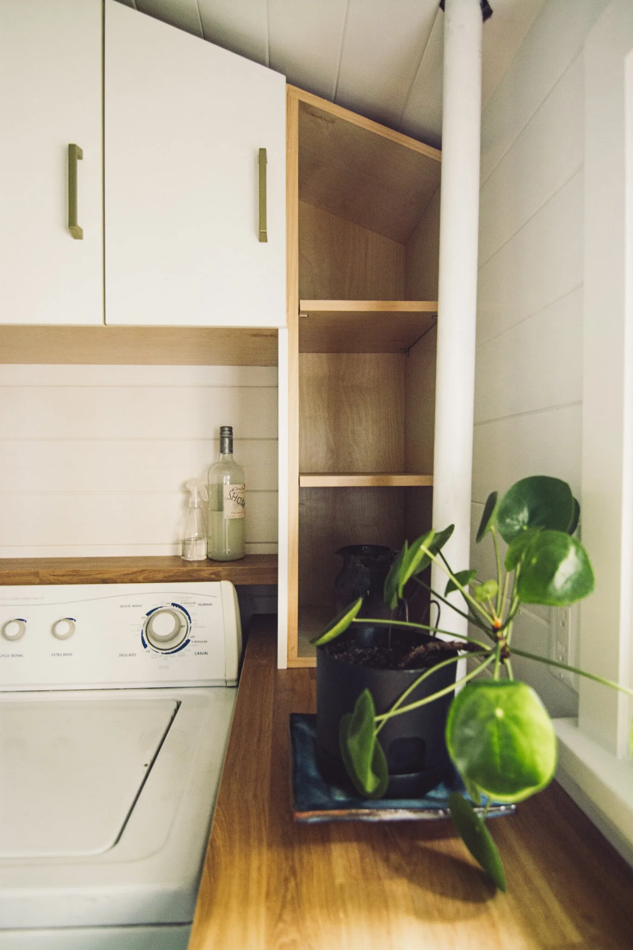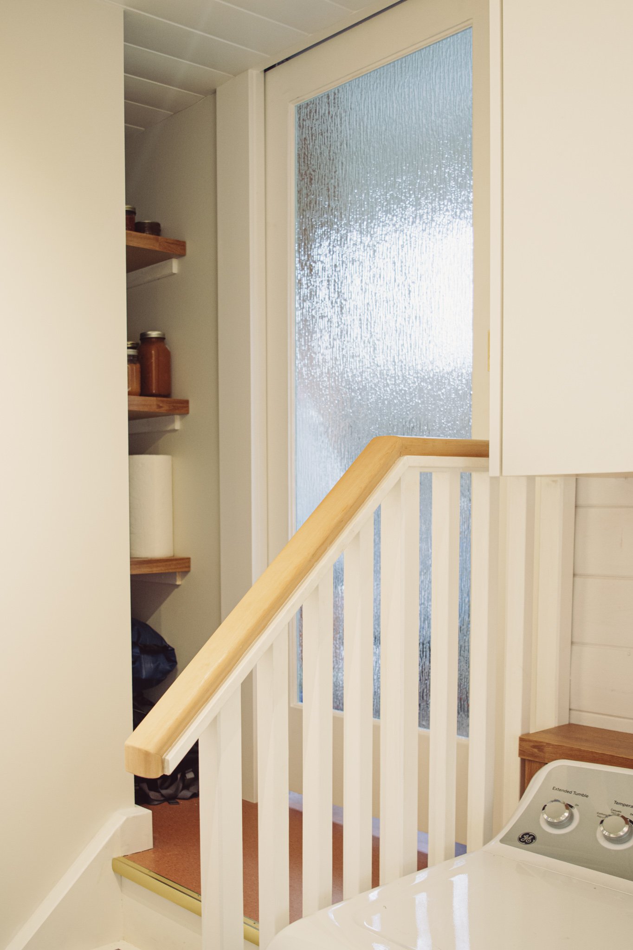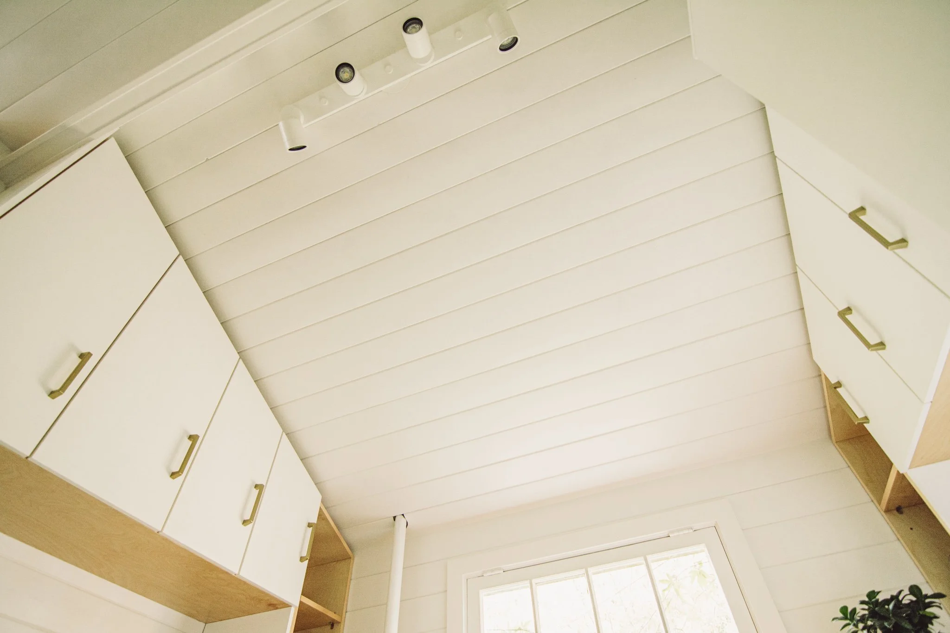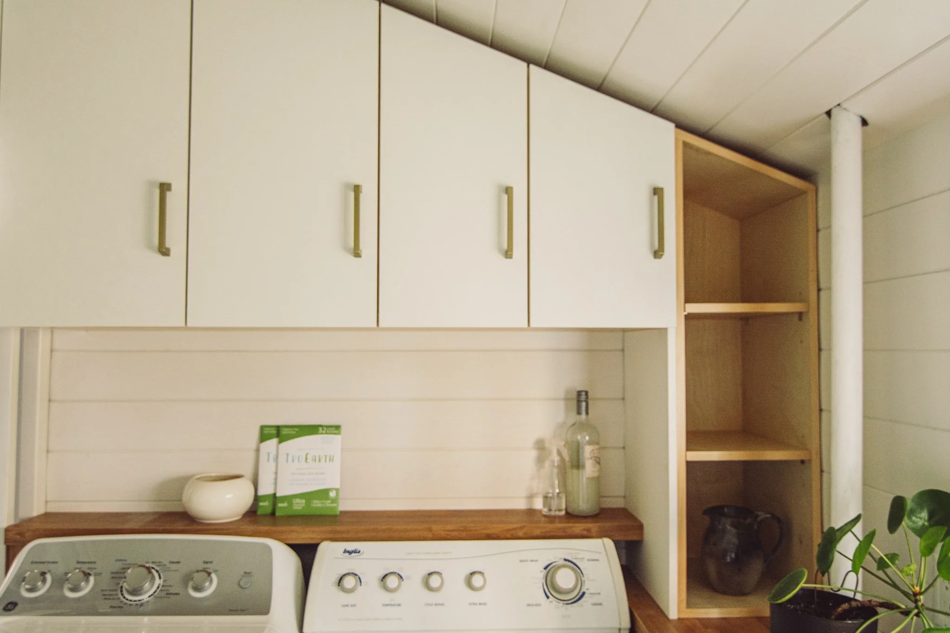Oak Bay Laundry
Interior Renovation
This laundry room renovation posed the interesting challenge of fitting a maximum amount of storage into a minimum amount of space. To reduce visual clutter, the existing water heater, furnace, and electrical panel were tucked away into a utility closet. The laundry machines were relocated to the south wall to open up the floor area. Off-the-shelf cabinets were modified to take advantage of every square inch, providing a clean and practical solution to the homeowners' storage needs. Shiplap planks accentuate the ceiling and add an element of charm to complement the rest of this 1940s character home.
LOCATION OAK BAY, BC
CONTRACTOR BIGFOOT CARPENTRY
CABINETS JOHN VANDERSCHILDEN
PHOTOGRAPHY COASTING CREATED
COMPLETED 2021



