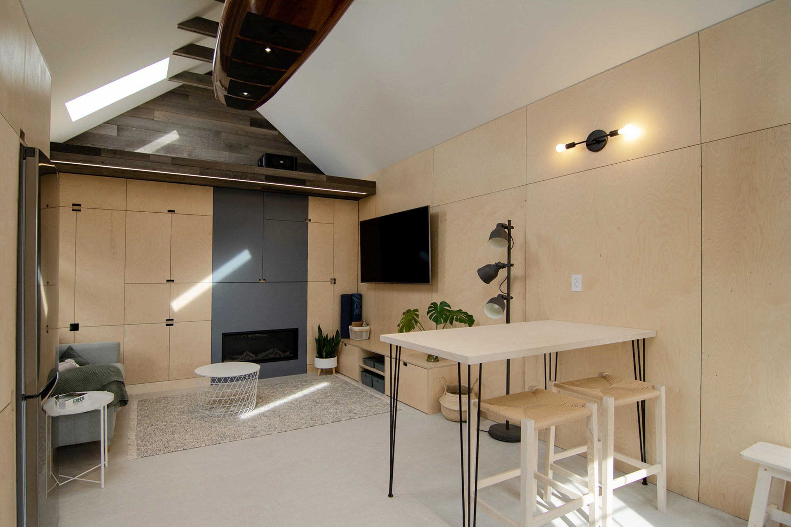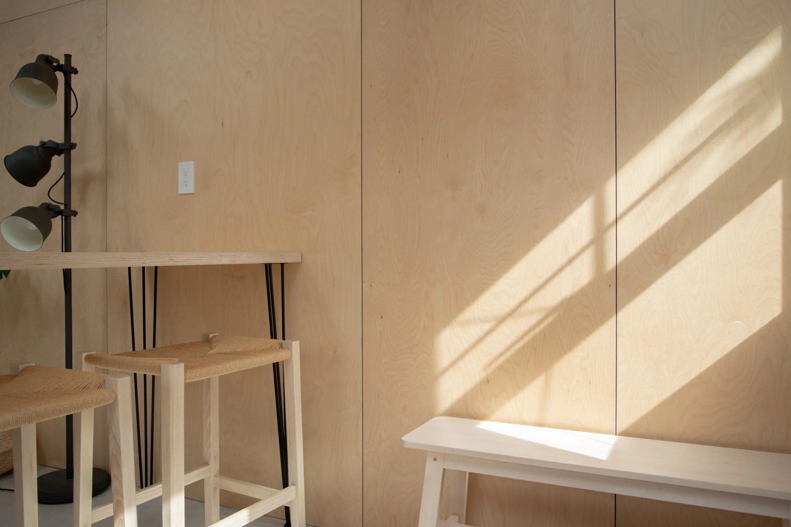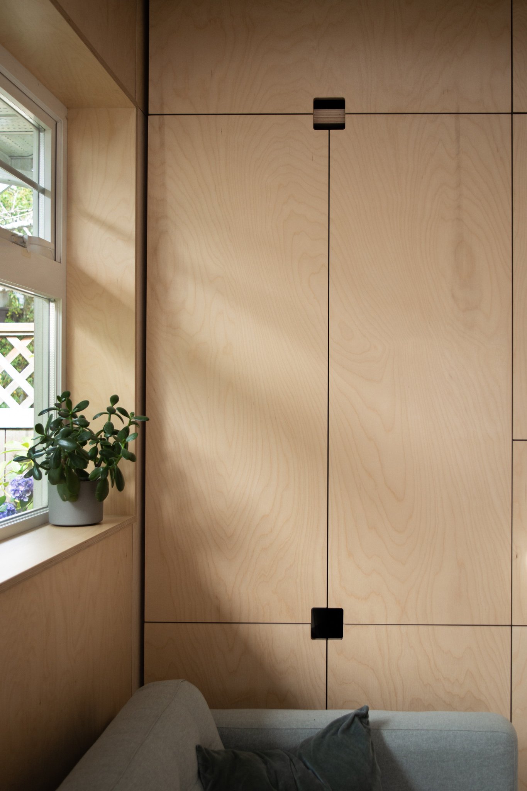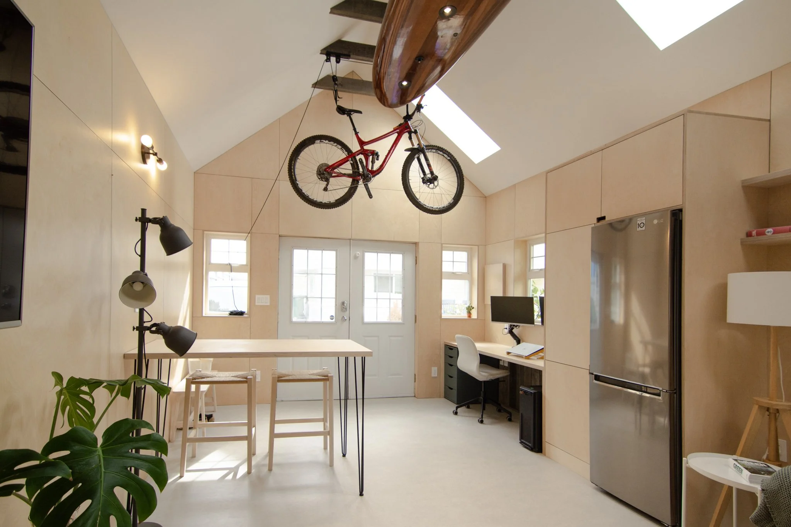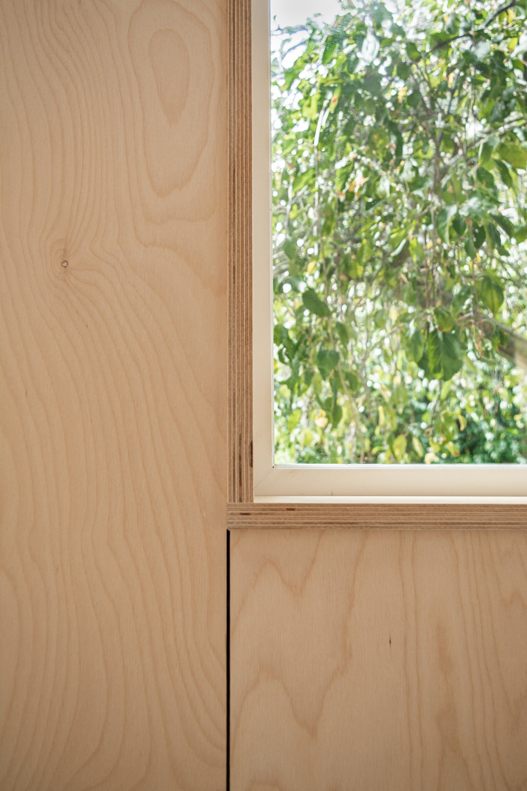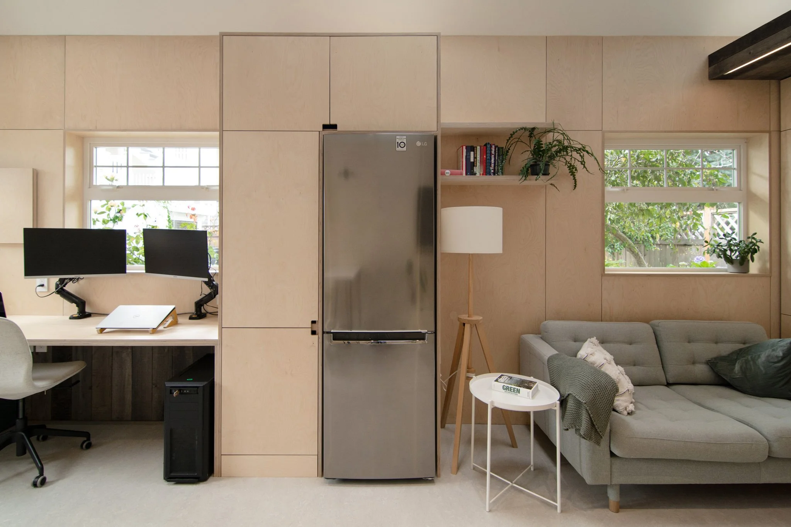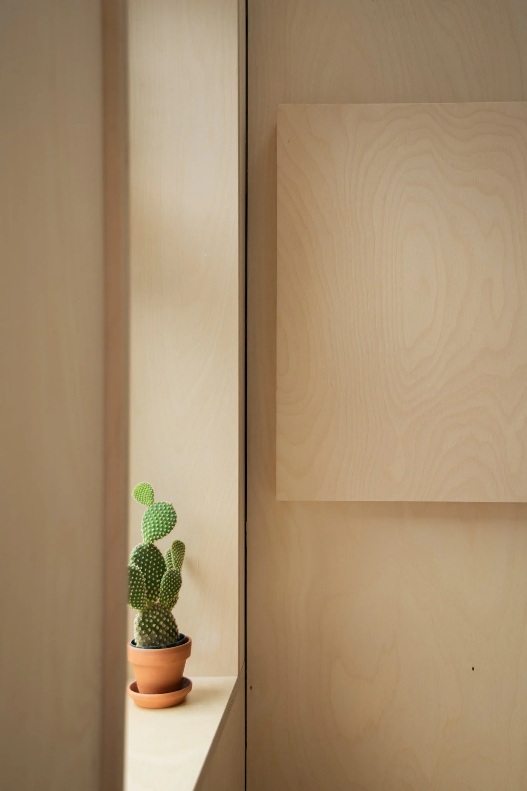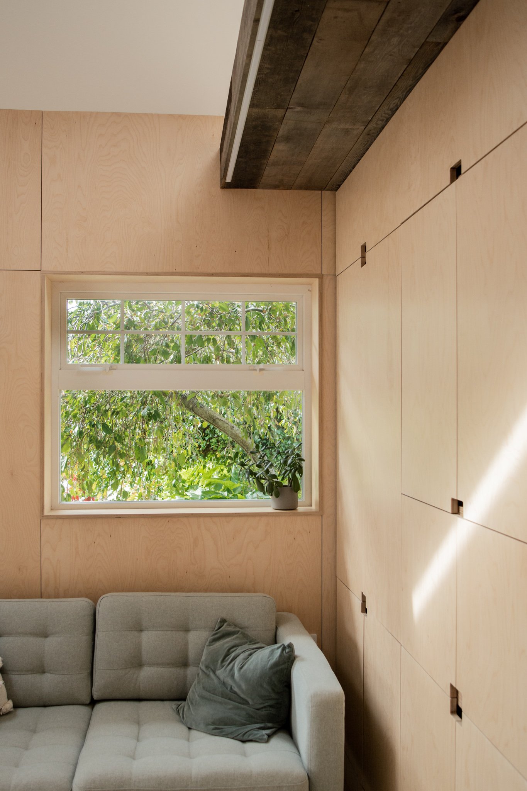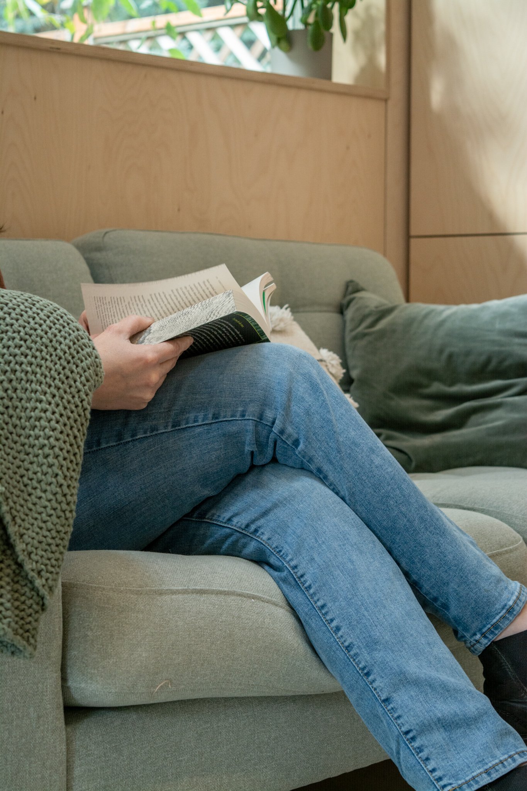Dallas Garden Shed
Interior Renovation
Filled with plenty of natural light, this under-utilized shed was transformed into a multi-functional hideaway for an adventurous couple. Starting with a blank slate allowed us to design every square inch to maximize functionality. A single room needed to serve many purposes - a place to keep sports equipment, work from home, do a workout session, grab a beverage, gather with friends, cozy up and watch a movie or read a book by the fire. The walls are wrapped from floor to ceiling with birch plywood, integrating a built-in storage wall, media centre, bar fridge, and desk. An 11’ surfboard suspended from the ceiling makes for a one-of-a-kind lighting feature. Weathered barn board and slate blue accents bring elements of the outdoors in, reflecting the stunning coastal environment just steps away from the front door.
LOCATION VICTORIA, BC
CONTRACTOR BIGFOOT CARPENTRY
CABINETS JOHN VANDERSCHILDEN
PHOTOGRAPHY COASTING CREATED
COMPLETED 2022


